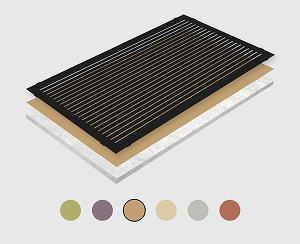Technical Library
| Product |
|---|
Tecsound® Tube S |
Asona AO-Gami™ |
Asona Diffusion™ |
Asona Gypclean™ |
Asona Polyfon 40™ |
Asona Polyfon Mesh™ |
Asona Pyramid 3D™ |
Asona Quicklock™ |
Asona Renew |
Asona Snaptex™ |
Asona Sonatex™ Laminate Finishes |
Asona Sonawood™ Ceiling Tiles |
Asona Sonawood™ Panels |
Asona Triton 100™ |
Asona Triton 15™ |
Asona Triton 25 Woodlook™ |
Asona Triton 25™ |
Asona Triton 30HD™ |
Asona Triton 4™ |
Asona Triton 50HD™ |
Asona Triton 50™ |
Asona Triton 75™ |
Asona Triton Avant 15™ |
Asona Triton Baffle Beam™ |
Asona Triton Cloud Hygiene |
Asona Triton Cloud™ |
Asona Triton Defender 50™ |
Asona Triton Duo 35™ |
Asona Triton Duo 60™ |
Asona Triton Fabwall™ |
Asona Triton Hygiene™ |
Asona Triton Pool Panel™ |
Asona Triton Sabre™ VF103 |
Asona Triton Sports 40™ |
Asona Triton Trio 85™ |
Asona Ultratone™ Perforated Plasterboard |
Bring your ceilings to life, create with Sonaris™ |
Knauf-Danoline Solopanel™ |
Knauf-Danoline Stratopanel™ |
MetaPan C Series |
MetaPan P Series |
MetaPan UL™ Series |
OWA Humancare™ |
OWA Sinfonia Balance™ |
OWA Sinfonia C™ |
OWA Sinfonia Privacy™ High CAC |
OWA Sinfonia™ |
Rondo Donn® |
Rondo Donn® DXW |
Rondo Keylock® |
Rondo Xpress® |
Sonacoustic™ |
Sonaspray™ |
Tecsound® FT55 |
Tecsound® SY50 |












