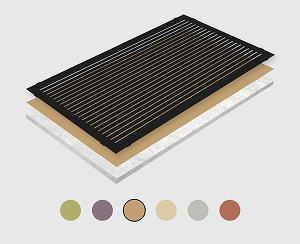6 Mahunga Drive,
Māngere Bridge,
Auckland,
New Zealand,
2022
-
PO Box 96241,
Balmoral,
Auckland,
New Zealand,
1342
Māngere Bridge,
Auckland,
New Zealand,
2022
-
PO Box 96241,
Balmoral,
Auckland,
New Zealand,
1342
Use the Sonaris Builder to create stunning feature ceiling tiles that fits your vision and budget. Mix and match coloured and perforated layers.

Project: Jasmax Architects specified Asona’s Triton Hygiene™ ceiling panels to fit between the ventilation system & exposed concrete beams of the Albany High School’s new food tech rooms.
Refers to the sound that travels directly from the source to the listener without being reflected or absorbed by surfaces.
An acoustic treatment was needed to control the reverberation and noise from the foot
traffic of the newly built glass pavilion extension to the City Rail Link building at Auckland’s Britomart.
Hobsonville Point Primary & Secondary schools are the first public-private partnership (PPP) schools in NZ.
Sonawood™ is a perforated wood ceiling or wall panel with a integrated acoustic backing and pre-finished in a selection of decorative surfaces. Sonawood™ perforations are suitable for use in many internal ventilation applications.
Joanna Valentine from Marshall Day Acoustic Consultants selected Asona's Pyramid 3D tile, painted matt black for the acoustic ceiling in the Southwell School's large auditorium.
Bold design requires bold ceilings and such was the case with the Sir Paul Reeves building, part of AUT University’s Campus and designed by leading architectural practice Jasmax
Triton Duo™ are made 60 mm thick dual layer composite absorber and attenuator ceiling panel with a Sonatex™ facer on a 50 mm absorber combined with a 10 mm high mass 680 kg/m³ attenuator plasterboard backer.
The client brief to Free Style Design architects was for a square edge accessible ceiling panel with a high end look.
The ceilings in this stunning project were designed by Warren and Mahoney architects and feature Asona’s Triton 50 Pool Panels™ (large module) to control the reverberation and noise from the three swimming pools housed under an extensive ceiling space.
Nestled in the foot hills of the Remarkables, the new PPP Wakatipu High school sits with confidence in this stunning landscape and is a testament to the vision and creativity of the design build team of ASC architects and Hawkins Construction.
For the refurbished Meredith Connell project, Warren and Mahoney Architects were inspired by the attachment system
of Asona’s Ridgeline Ceiling Fin system with it’s concealed U channel, discrete shadow-line affixing and additional fixing pin
method.
The award winning ASB North Wharf building, designed in collaboration with leading architects BVN Donavan & Jasmax.
The Base Food Court is a very busy open spaced area made from hard materials and has a steady flow of foot traffic which creates a lot of reverberant noise.
If you find standard grid ceilings functional, but rarely inspiring then Sonaris™ changes that. Sonaris™ is a revolutionary multilayered perforated ceiling finish that is precision laminated onto Asona’s high performance acoustic ceiling tile to transform the plain into unique feature ceilings without breaking budget.
Blackwells Holden & Mazda Dealership were looking for a new acoustic feature ceiling for
the showroom of their premier CHCH dealership.
TecSound® FT55 is a 5kg/m2 acoustic pipe lagging with 10mm thick felt. For 100mm+ pipes.
Architects Peddle Thorp selected Asona Tile™ perforated MDF ceiling tiles with Hoop Pine veneered finish and acoustic tissue backing mounted onto a concealed grid system for the reception area of the Greenlane Eye Clinic.
To control the reverberation in the recently renovated Torpedo Bay Navy Museum, Asona was asked to provide a solution that would work in well with the colonial structure of the heritage building and the exhibits that are on display.
Sinfonia Privacy™ is a 20 mm thick fleece covered high density mineral fibre acoustic ceiling panel designed to provide a high CAC 41 for room-to-room privacy over partitions with a common plenum, and NRC 0. 70 for reverberation control.
OWA Humancare™ is a range of mineral fibre panels with an antimicrobial fleece covered surface. OWA Humancare™ contributes significantly to ensuring optimum spatial acoustics with sound absorption NRC 0. 70—0. 95 combined with a Group 1-S fire rating.
Asona created a bespoke solution for the ceiling lighting lanterns in the recently renovated ASB flagship Queen Street branch.
Asona’s ceiling laminates & Polyfon Mesh™ provide the opportunity for a ceiling to incorporate pattern, colour and texture without
overwhelming the interior.
For this new Cancer Society Lions lodge, Chow Hill architects wanted to create a quiet restful space for the recuperation and recovery of cancer patients.
Triton 4™ is an economical, mat white ceiling panel designed for exposed grid and tile ceilings to control unwanted noise reverberation.