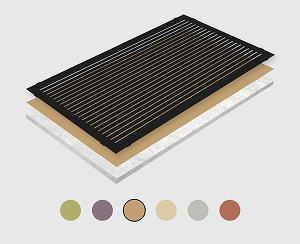6 Mahunga Drive,
Māngere Bridge,
Auckland,
New Zealand,
2022
-
PO Box 96241,
Balmoral,
Auckland,
New Zealand,
1342
Māngere Bridge,
Auckland,
New Zealand,
2022
-
PO Box 96241,
Balmoral,
Auckland,
New Zealand,
1342
Use the Sonaris Builder to create stunning feature ceiling tiles that fits your vision and budget. Mix and match coloured and perforated layers.

Snaptex™ is a site built stretched fabric wall and ceiling system available in a wide range of decorative finishes. Panels can be large with sewn seams or panelized with expressed negative detail in square, round or bevel edges.
Meet the team
Our team is here to offer you sound advice and technical support that brings your vision to life.
Asona’s owner and founder, Neil Ridgway, didn’t set out to make ceilings and wall coverings. But, with an innate curiosity and a knack for innovation, he was destined to do something interesting.
Haeata Community College is one of New Zealand's newest PPP (Public-Private Partnership)
high schools.
OWA Sinfonia C™ is a 15mm thick fleece covered mineral fiber acoustic ceiling panel designed to provide NRC 0. 70 and CAC 35 performance. Sinfonia C™ offers a cost-effective ceilings solution for general offices with high quality, plain white fleece surface.
To control the unwanted noise & reverberation in the newly renovated Cawley Street
building , MOA+I Architects selected Asona’s Triton Cloud 50™ panels to fill the reception void and creating a visually striking
feature by suspending and angling the cloud panels in a wave formation.
Indoor Pool environments are a challenge for building designers, manufacturers and contractors, with high humidity, condensation and corrosion issues a constant threat to building elements.
Hobsonville Point Primary & Secondary schools are the first public-private partnership (PPP) schools in NZ.
Triton Trio 85™ is a proprietary made in NZ 85 mm thick triple layer high mass composite accessible ceiling panel designed to provide maximum attenuation of airborne noise transmission and maximum sound absorption for reduction of reverberation both in the occupied space and in the plenum area.
Ormiston Junior College is one of NZ's newest PPP (Public-Private Partnership) high schools.
The award winning ASB North Wharf building, designed in conjunction with leading architects BVN Donavan & Jasmax embodies a number of innovative environmentally sustainable strategies.
Architects Jasmax chose Triton 25™ 2400 mm x 600 mm ceiling panels to cover the large ceiling expanse in the Wellsford War Memorial Library.
CPRW Fisher architects were searching for a bespoke solution for the ceiling lanterns in the central space of the ASB Queen Street branch.
Tōia - Ōtāhuhu’s new recreational precinct was officially opened on 8th August by Mayor Len Brown, it creates an exciting hub for the suburb with a new library and aquatic centre.
Sustainable journey
At Asona, we're dedicated to creating better spaces to live, work, and play. We do this by prioritising light weight energy efficient materials with high recycled content in our product designs and manufacturing processes.
This prestigious event centre has improved the level of acoustical comfort and controlled the reverberation for it’s younger visitors by installing suspended circular cloud panels above the children's area.
Asona’s acoustic ceiling & wall panels have once again featured in the NZIA Awards Finalist selection.
Triton Sports 40™ panel is a high impact resistant glass fibre acoustical ceiling & wall panel with a smooth, high density glass fabric facing. The panel is designed to provide high sound absorption in areas subject to impact, knocks and bumps.
The Architects, Workspace Vision selected Asona’s Triton Duo 60 with Sonaris S7 (white on grey) facing to go into a
suspended grid system with perimeter lighting to hang above Steel & Tube’s reception area in their Wellington offices.
St Peters College new school gymnasium designed by Architectus looked to Asona for supply of the acoustic ceilings.
Studio Pacific Architects selected Asona’s Triton 50™ black ceiling panels to line the
hexagon shaped and raked ceiling of the MOTAT Pioneers of Aviation Pavilion.
Following on in the footsteps of previous ASB refurbishments, architects CPRW Fisher has once again designed a show-stopping acoustic solution for the 125 Queen Street Branch.
To control unwanted noise reverberation in the Auckland barristers meeting rooms, Asona’s
Triton 50 1200x2400mm acoustic ceiling panels encapsulated within a suspended white grid system
incorporating the lighting & sprinkler system was suspended in each room.
"High-tech" style architecture describes an increasing number of commercial buildings with a "nuts-and-bolts, exposed-pipes look" which highlights the technical elements of the building by externalizing their workings.