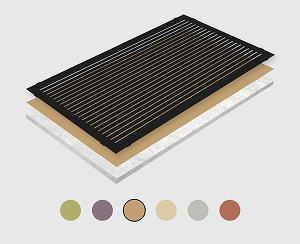6 Mahunga Drive,
Māngere Bridge,
Auckland,
New Zealand,
2022
-
PO Box 96241,
Balmoral,
Auckland,
New Zealand,
1342
Māngere Bridge,
Auckland,
New Zealand,
2022
-
PO Box 96241,
Balmoral,
Auckland,
New Zealand,
1342
Use the Sonaris Builder to create stunning feature ceiling tiles that fits your vision and budget. Mix and match coloured and perforated layers.

You searched for "2025"
Architects Jasmax selected Knuaf-Danoline’s Stratopanel 8/15/20 random perforated ceiling panels to use in the entrance and mezzanine level ceilings of the Sir Paul Reeves Building located on the AUT University Campus.
Project: Athfield Architects identified several acoustic issues within the build, some caused by the construction of the building itself and others by the intended usage of the space such as the children's area.
Hobsonville Point Primary & Secondary schools are the first public-private partnership (PPP) schools in NZ.
The architects Warren & Mahoney chose Asona’s Snaptex stretched fabric acoustic wall system to cover the over-sized sliding door panels along levels 3, 4 & 5 landings in the new MIT Manukau Campus building.
To control the reverberation from this large enclosed atrium space, Chow Hill architects (Hamilton) selected a customised version of Asona's Snaptex.
For the interior fit-out & refurbishment of the Seeka Te Puke HQ, David Page of Page Henderson Architects wanted to respect the original iconic Kiwi 360 building including the unique rotunda that welcomes staff & visitors into the reception area.
The award winning ASB North Wharf building, designed in conjunction with leading architects BVN Donavan & Jasmax embodies a number of innovative environmentally sustainable strategies.
Asona's ability to modify the majority of their product ranges enables them to deliver truly bespoke soloutions that adapts to the projects requirements.
Ormiston Junior College is one of New Zealand's newest PPP (Public-Private Partnership)
high schools.
Nestled in the foot hills of the Remarkables, the new PPP Wakatipu High school sits with confidence in this stunning landscape and is a testament to the vision and creativity of the design build team of ASC architects and Hawkins Construction.
The ceilings in this stunning project were designed by architects HDT Architecture in conjunction with Warren and Mahoney and features Asona’s Triton 50 Pool Panels™ (large module) to control the reverberation and noise from the three swimming pools housed under an extensive ceiling space.
Hobsonville Point Primary & Secondary schools are the first public-private partnership (PPP) schools in NZ.
The award winning ASB North Wharf building, designed in collaboration with leading architects BVN Donavan & Jasmax.
Project: A one solution fits all policy seldom works and in the case of the newly built Devonport Library not at all.
A one solution fits all policy seldom works at the best of times and in the case of the newly built Devonport Library not at all.
Luxurious fabric wall panels wrapped in Denholme crushed velvet fabric added a rich plush textured feel to the newly refurbished Diamond Lounge at Sky City Casino.
At the prestigious Air New Zealand Exhibition Centre called Hangar 9, Asona's Triton 25 high sound absorbing ceiling panels were selected to be installed in the media presentation rooms.
The newly opened $17 million health and fitness centre at Epsom girls' school St Cuthbert's College (now named the Centennial Centre for Wellbeing) houses a 25m swimming pool with a moveable floor, learners' pool, fitness centre and a 250-seat spectator gallery.
Ignite Architects specified Asona’s Triton Cloud Pool™ panel for the Norman Kirk Memorial Swimming Pool Centre.
Project: Jasmax Architects specified Asona’s Triton Hygiene™ ceiling panels to fit between the ventilation system & exposed concrete beams of the Albany High School’s new food tech rooms.
"High-tech" style architecture describes an increasing number of commercial buildings with a "nuts-and-bolts, exposed-pipes look" which highlights the technical elements of the building by externalizing their workings.
Asona is often approached by architects to use their experience and ingenuity in solving arising issues in new builds such as the case when architects Tennent Brown invited Asona to develop a solution to control the reverberation and span the vast interior ceiling spaces of the new Nga Purapura complex in Otaki.
Polyfon Mesh™ provides the opportunity for a ceiling to incorporate pattern and texture without overwhelming the interior.
St Heliers Bay Café & Bistro.
Architects Architectus selected DesignPanel™ G2F perforated plasterboard to line the ceilings and walls of the new Performing Arts Centre for St Cuthberts Girls College.